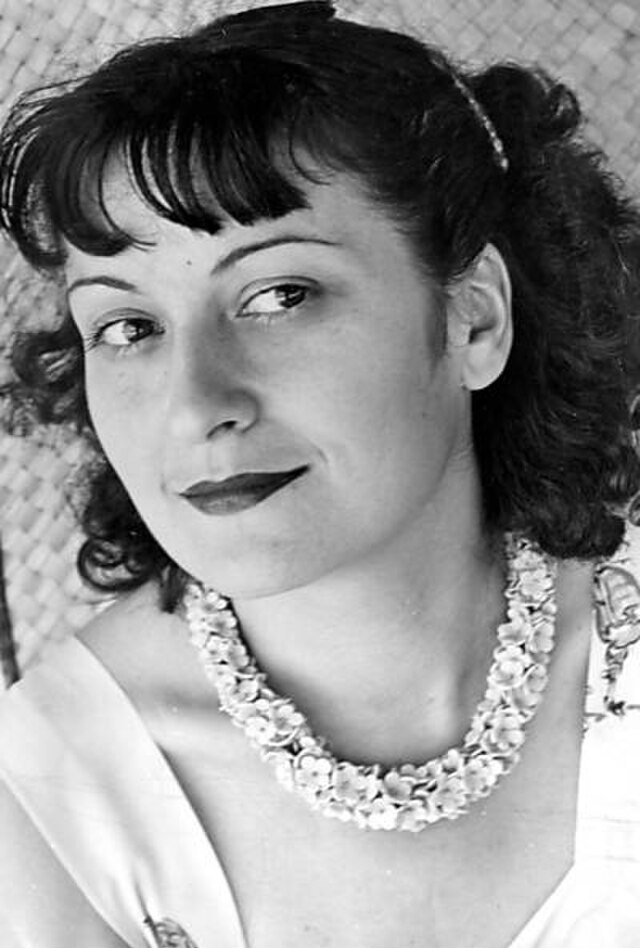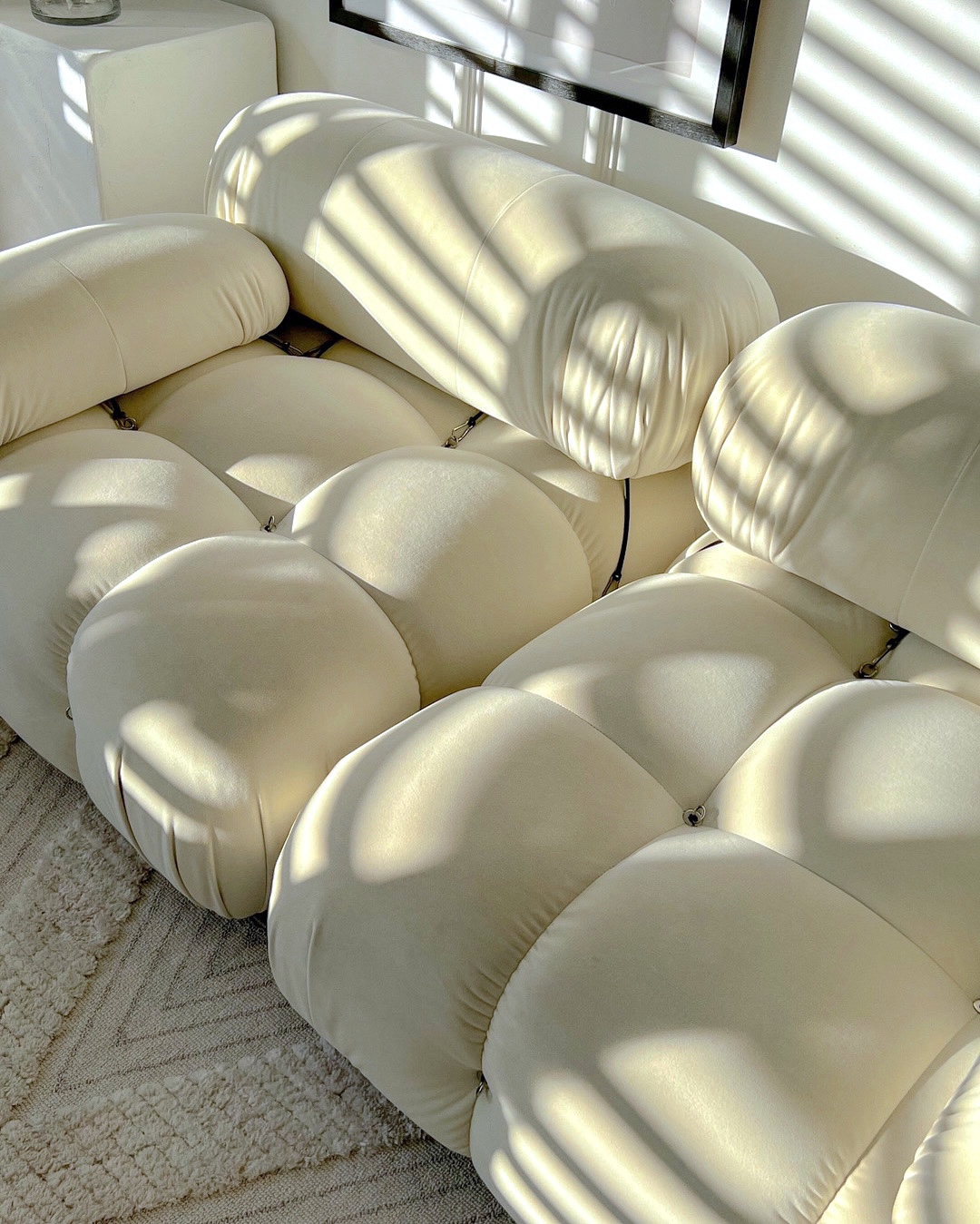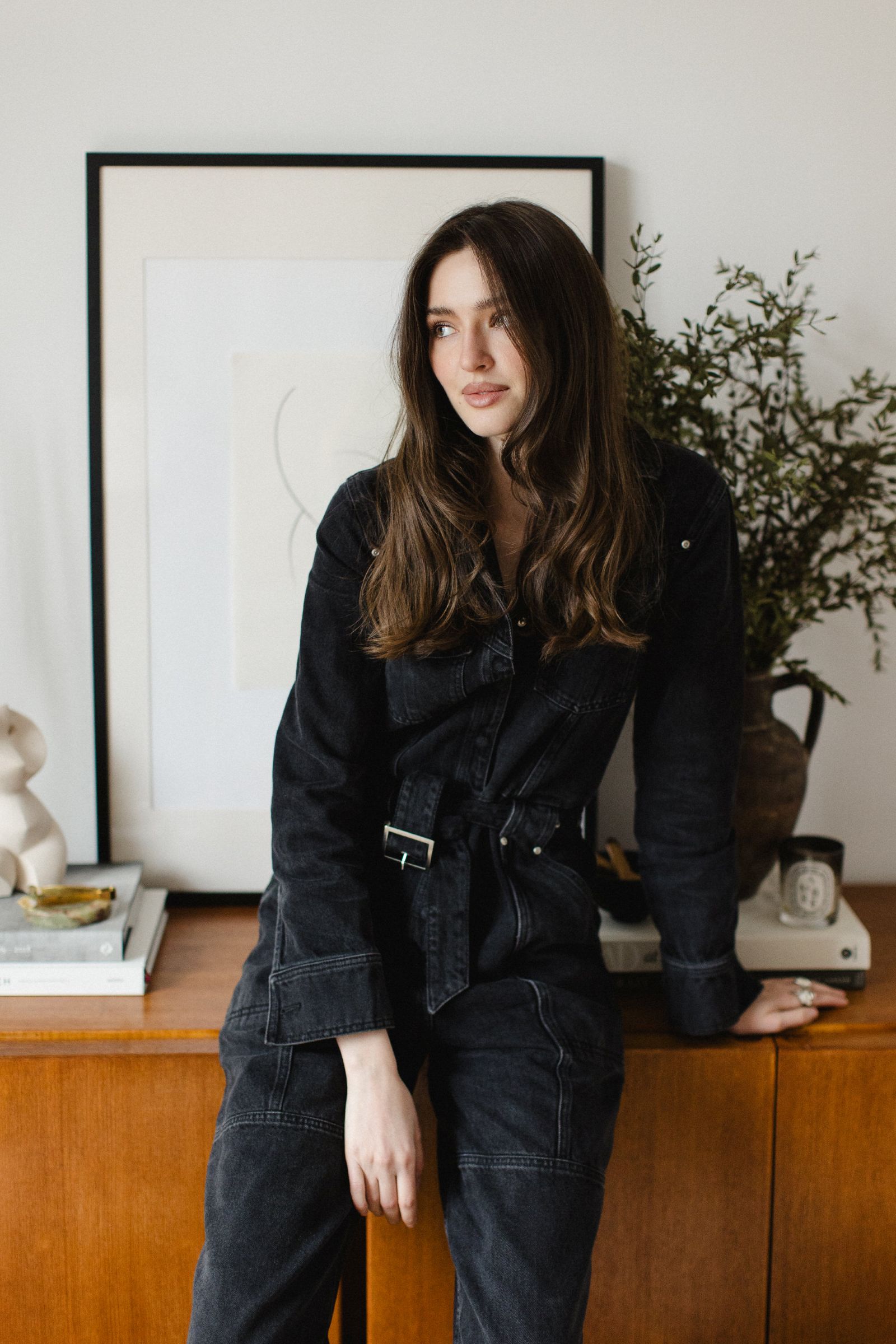
Lina Bo Bardi.
Photograph by unknown author, via Wikimedia Commons (Public Domain).
Brutalism, an architectural idiom born from the practical exigencies of post-war reconstruction, often evokes images of imposing geometric forms and raw, unadorned concrete. Its emphasis on exposed materials and monolithic structures frequently polarised public opinion, contributing to a perception of coldness and even alienation in urban landscapes. Yet, within this stark aesthetic, a singular vision emerged that defied such reductive interpretations: that of Lina Bo Bardi. Her work, particularly the iconic São Paulo Museum of Art (MASP), resists easy definition, offering a uniquely humanistic touch to Brutalist principles. Bo Bardi practised what can only be described as a “poetic brutalism”, firmly rooted in social purpose, transforming raw concrete from a symbol of austerity into a vibrant vehicle for community and connection.
The conventional understanding of Brutalism often highlights its austere, impersonal nature, leading to a sense of detachment in the built environment. However, Bo Bardi consciously re-orientated the very intent of this style. Her concrete structures, far from being alienating, became canvases for social interaction, embodying resilience and authenticity. This was not merely an aesthetic preference but a deep philosophical stance, reclaiming the perceived weaknesses of the movement and transforming them into strengths for the collective good. Furthermore, her architectural endeavours were often imbued with a greater socio-political resonance. MASP, for instance, was conceived as a bold act of architectural resistance, especially notable given its construction during Brazil’s military dictatorship. Her unwavering commitment to creating open, accessible, and unflinchingly modern spaces was not simply a design choice but a powerful, silent form of protest, fostering democratic ideals through the very fabric of the built environment. This approach elevates her architectural narrative into an incisive commentary on society, demonstrating the power of design to embody and promote civic values even in restrictive contexts. Lina Bo Bardi’s radical architectural vision thus stands as a testament to how raw, sculptural forms could foster community and embody a profoundly tactile and humane modernism, challenging the very essence of architectural dogma and proving that good design should indeed be accessible to all.
An Italian Soul, A Brazilian Heart: Formative Influences and Migration
Born Achillina Bo in Rome, Italy, in 1914, Lina Bo Bardi’s early architectural education at the University of Rome, from which she graduated in 1939, grounded her in the principles of Rationalism. Her nascent career in Milan saw her collaborating with influential figures such as Carlo Pagani and Gio Ponti, and contributing to esteemed design publications like Lo Stile and Domus, where she held the position of deputy director. These formative experiences were crucial in sharpening her critical thinking and enriching her understanding of architecture’s deep societal role.
A pivotal turning point in her life and career arrived with the devastation of World War II. The bombing of her Milan studio in 1943 greatly affected her outlook, wiping out much of her early work and instilling a thorough understanding of human vulnerability and the imperative for resilience. This personal hardship and displacement served as a catalyst, steering her away from a purely formalist modernism towards a more socially responsible approach. Her subsequent move to Brazil in 1946 with her husband, Pietro Maria Bardi, was driven by a search for new opportunities and a desire to escape the pressures of post-war Italy, where they had been linked to the resistance.
Brazil, with its vibrant culture and rich environment, offered fertile ground for Bo Bardi to reinterpret Italian Rationalism. She rapidly immersed herself in her new homeland, founding the influential Habitat magazine in 1950, which quickly became the most influential architectural publication in Brazil. By 1951, she had become a Brazilian citizen, famously declaring Brazil “her country twice over”. This period marked a major philosophical shift, as she developed a keen appreciation for Brazil’s traditional craftsmanship and vernacular architecture, particularly captivated by the poorer, remote north-east regions like Bahia.
This intellectual and personal journey culminated in her concept of “Arquitetura Povera” (“poor” or “simple” architecture). This philosophy, which emerged from her commitment to creating uniquely Brazilian designs using local, affordable materials and repurposing existing structures, transcended a mere preference for certain materials. It represented a conscious rejection of architectural elitism. By embracing simplicity and affordability, she made design accessible and relevant to “ordinary people,” aligning her architectural practice with the realities and needs of her adopted homeland. This was a weighty socio-political statement, demonstrating how design choices could embody greater ethical and democratic values. Her extensive background in design journalism and her editorial role at Habitat were not peripheral activities but central to her architectural evolution, sharpening her critical thinking and enriching her understanding of architecture’s societal role. Described as a “cultural anthropologist of sorts,” her genius was richly informed by this journalistic and anthropological lens, enabling her to intimately connect built forms with human experience and cultural identity.
The Elevated Plaza: MASP and the Democratic Ideal
The São Paulo Museum of Art (MASP), designed by Lina Bo Bardi and constructed between 1957 and 1968, stands as an architectural revelation and a monumental embodiment of her humanist brutalism. Centrally located on São Paulo’s bustling Paulista Avenue, the museum’s main volume appears to defy gravity, hovering in mid-air, suspended by four stark crimson pillars. These substantial red pillars elevate the structure a remarkable 8 metres (26.2 feet) above the ground, a truly radical concept that challenged conventional architectural norms.
The elevation of MASP, creating a vast open space beneath, was a deliberate and revolutionary act of non-development in a prime urban location. In a dense city like São Paulo, such valuable land would typically be maximised for commercial gain. Bo Bardi’s conscious decision to leave this area open, a “free space” for public use, represents a weighty statement about prioritising civic life over economic exploitation. This ground-level space was designed as an all-purpose gathering place for concerts, protests, socialising, and the like, actively fostering community interaction. It was a deliberate act of architectural resistance during the military dictatorship, creating an open, accessible, and unflinchingly modern landmark that became the definitive São Paulo landmark. The crimson hue of the pillars, far from being merely structural, became an urban trope for São Paulo, grounding the hovering volume and connecting the abstract ideal of the museum to the tangible, energetic pulse of the city. This serves as a visual metaphor for her humanist brutalism – the raw, unadorned concrete is softened and given a distinct, memorable character through a simple, yet powerful, artistic gesture.
Beyond its audacious exterior, Bo Bardi’s interior innovations further underscored her commitment to accessibility. For the museum’s initial iteration, she designed an innovative system for suspending paintings away from the wall, aiming to open up the viewing experience by allowing for multiple perspectives and a less rigid engagement with the art. She also designed folding, stackable chairs made from Brazilian jacaranda wood and leather for lectures and events, emphasising flexibility and public utility. This thoughtful approach permeated every aspect of her design, breaking down barriers between the art object and the viewer, and between formal and informal uses of space, fostering a more inclusive cultural experience.
Dialogue with Nature: Casa de Vidro’s Transparent Embrace
Lina Bo Bardi’s personal residence, the Casa de Vidro (Glass House), constructed in 1951, stands as a weighty statement on the integration of architecture, nature, and intellectual life. Designed as her own home in the Morumbi neighbourhood of São Paulo, this modernist dwelling, often described as “Le Corbusier-like,” is built on pilotis, giving it the ethereal appearance of floating above the landscaped wilderness. Strategically built into a hill, the house became entirely integrated into the surrounding landscape over time, blurring the lines between the built environment and its natural context.
The expansive glass walls are a key design element, creating a seamless connection between indoor and outdoor spaces. This design dissolves the boundaries between the interior and exterior, inviting the lush Atlantic Forest directly into the living space and fostering a continuous dialogue with nature. The Casa de Vidro was more than just a dwelling; it was a dynamic, physical manifestation of Bo Bardi’s philosophical journey. Its seamless integration with the natural environment and its “floating” quality demonstrated her early modernist ideals of transparency and fluidity.
Beyond its architectural importance, Casa de Vidro served as a vibrant cultural and intellectual hub. Bo Bardi and her husband, Pietro Maria Bardi, an influential art critic and dealer, hosted numerous gatherings of artists, writers, and intellectuals within its transparent walls, markedly enriching the Brazilian modernist movement. The open spaces and fluid connections within the design actively facilitated these interactions, directly reflecting Bo Bardi’s belief in the social role of architecture. This suggests that for Bo Bardi, a home was not merely a private sanctuary but a platform for dialogue, exchange, and the collective enrichment of culture. The architecture itself, through its thoughtful design, enabled and encouraged this social dynamic, demonstrating how her personal residence became a microcosm of her broader civic aspirations for public spaces, blurring the lines between private life and public engagement.
The house also evolved to reflect her changing philosophical stance. It was populated with quotidian, anonymously-produced, handcrafted objects from the Brazilian Northeast, signifying a further evolution from an initial “Eurocentric gaze” to a “politics of the popular”. This suggests the house became a continuous experiment where her architectural modernism actively cohabited with vernacular Brazilian culture, blurring lines not just between inside and outside, but also between high art and folk art, and European and Brazilian identity. The addition in the mid-1980s to house the Instituto Lina Bo e P.M. Bardi further cemented its legacy as a living centre for the study and exhibition of Brazilian art and architecture.
From Factory to Forum: SESC Pompéia’s Communal Alchemy
The transformation of SESC Pompéia stands as a powerful testament to Lina Bo Bardi’s radical vision, converting an industrial ruin into a vibrant, profoundly human cultural and leisure centre. Built in stages from 1977 to 1986, this ambitious project saw Bo Bardi convert an old steel drum factory into a dynamic leisure and cultural complex, sponsored by the non-profit Serviço Social do Comércio.
Her approach was revolutionary: rather than erasing the industrial past, she embraced it, preserving the original concrete sheds. Into these raw, robust shells, she skilfully inserted new functions, including libraries, theatres, workshops, and cafés, breathing new life into the existing structures. This masterclass in adaptive reuse exemplifies her humanist brutalism, demonstrating how raw, existing structures can be imbued with new purpose, fostering community and well-being. She introduced playful elements, such as a meandering indoor stream whose water trickles over polished stones, referencing Japanese gardens, adding a layer of unexpected tranquillity and beauty within the industrial grit.
The design further featured three striking towers of exposed concrete, linked by aerial walkways, which housed gymnasiums, changing rooms, and social spaces, all sculpted with both playfulness and purpose. This creation of a new kind of public architecture for Brazil — open, adaptable, and profoundly human — reflected her philosophy that architecture should serve the community and promote well-being, focusing intently on interaction, inclusivity, and accessibility. The “playfulness and purpose” embedded in SESC Pompéia, particularly in elements like the aerial walkways, reveal a greater understanding of leisure. It was not merely about providing facilities, but about creating an experience that encouraged active engagement and social interaction in a non-hierarchical way. The walkways, for instance, are not just circulation paths but dynamic, almost sculptural elements that invite exploration and connection. This represents a radical departure from traditional, passive leisure models, instead promoting a holistic approach where physical activity, cultural engagement, and social connection are interwoven within a raw, yet inviting, architectural landscape. It is a testament to her belief in fostering a truly open, adaptable, and profoundly human public realm, where the built environment actively cultivates a sense of collective joy and purpose. For Bo Bardi, this project was unequivocally “not just architecture but activism,” underscoring her unwavering commitment to social justice and equality through design.
Echoes of History: Solar do Unhão and the Spirit of Place
Lina Bo Bardi’s extended period living and working in Salvador, Bahia, starting in the late 1950s, proved to be a greatly transformative experience. This city, though economically impoverished, was culturally rich, and it greatly influenced her evolving architectural and aesthetic philosophies. Her work here, particularly the transformation of the Solar do Unhão, exemplifies her considerable respect for historical layers and vernacular traditions, and her unique ability to integrate them into contemporary life.
The Solar do Unhão was a “crumbling” 17th-century sugar mill and residence overlooking the bay, a relic of Brazil’s colonial past. Bo Bardi’s genius lay in her refusal to erase these ruins. Instead, she embraced history, treating it not as a barrier to progress but as a vibrant canvas upon which to paint new narratives. Her interventions were delicate yet radical, making the site a dynamic stage for contemporary art and community life, seamlessly weaving modern architecture into weathered walls and courtyards. This approach was a deep act of decolonisation within modernism. By focusing on popular art and pre-colonial and African cultural references, and by embracing vernacular and historic architecture, she actively challenged the Eurocentric dominance of modernism, asserting the value and relevance of local, indigenous, and non-Western cultural forms within a contemporary framework.
Within the Unhão complex, she housed the Museum of Modern Art, adding a museum of popular art and an art school. This integration of diverse cultural expressions underscored her commitment to creating uniquely Brazilian architecture, designed more simply and made from local materials, further solidifying her “Arquitetura Povera” philosophy. The fact that Solar do Unhão was a “crumbling” historical structure is key. Bo Bardi did not seek to restore it to a pristine state, nor did she demolish it. Instead, she activated the past, allowing the patina of time to inform and ground new cultural expressions. This approach fostered a unique sense of place and continuity, connecting people to their shared heritage in a living, evolving way, demonstrating that history can be a dynamic, rather than inert, force in shaping social spaces.
Bo Bardi’s Legacy in Stone and Spirit
Lina Bo Bardi’s path to recognition was neither straight nor assured; she was, for much of her career, overlooked and posthumously misunderstood. “Reductive readings of her gender” or limited output often diminished her work, leaving her a marginal figure in modernist architectural history until relatively recently. However, the last decade has seen her rightfully reclaim her place in the canon of Brazilian, and indeed world, architecture. Her built legacy, though modest in numbers—just 20 realised projects, all in Brazil—brims with vision, audacity, and immense care.
A sense of mystique still clings to Bo Bardi, an allure that may well have been of her own design. This deliberate resistance to “easy definition” and “conventional categorization” allowed her “daring idiosyncratic structures” and “audacious, unrepentant style” to defy simplistic labels. This inherent ambiguity has allowed her work to be interpreted broadly, fostering its continued relevance and preventing it from being confined to a single architectural dogma. It suggests her legacy is not just in what she built, but in how she positioned herself and her work against the grain, ensuring its continued intellectual vitality and adaptability across different eras of architectural thought.
Her drawings, writings, and what can only be described as her indomitable spirit, continue to reverberate through the culture and architecture of her adopted homeland. She remains a pioneering modernist and a lasting symbol of Brazilian modernism and cultural identity. Bo Bardi fundamentally redefined Brutalism, blending modernist ideals with Brazil’s rich cultural context. Her human-centred, innovative approach has inspired architects worldwide, challenging norms and pushing the boundaries of what design could achieve. Her work stands as a powerful example of the transformative power of human-centred design, ensuring her legacy remains an integral part of the conversation on architecture and society. The delayed recognition of Bo Bardi, often attributed to systemic biases such as “reductive readings of her gender”, highlights a notable shift in architectural discourse. Her recent rightful place in the canon suggests a broader, more inclusive evolution in how architecture is valued—moving beyond purely formalist criteria to embrace social impact, humanism, and diverse cultural contexts. Her legacy, in this light, is not just about her individual genius, but also about the evolving, more equitable nature of architectural discourse itself, which is finally catching up to her pioneering, holistic vision.
To fully appreciate Bo Bardi’s complexity, it is also important to acknowledge critical perspectives. This includes the problematic nature of Pietro Maria Bardi’s collaborations with Mussolini in Italy and the couple’s funding by media mogul Francisco de Assis Chateaubriand. Furthermore, her own “complicated position” in debates surrounding an initial “colonial gaze” in her collecting of popular art, which she later confronted, adds depth to her narrative. Including these nuances moves beyond hagiography, presenting a more authentic portrait of a complex figure. By acknowledging these aspects, her humanist dimension is reinforced—not as a flawless ideal, but as a continuous, evolving struggle to align principles with practice, even within imperfect socio-political realities. This demonstrates her capacity for self-reflection and her journey towards a more authentic “politics of the popular,” making her humanism more robust, relatable, and lasting in its complexity.
Lina Bo Bardi’s lasting vision for a more connected and humane built environment continues to resonate. The Instituto Lina Bo e P.M. Bardi, housed at Casa de Vidro, stands as a living testament to her mission to celebrate Brazilian art and culture, ensuring that her immense impact on architecture and society continues to inspire future generations.
Further Reading
Ponce de Leon, Monica, et al. Lina Bo Bardi: Material Ideologies. Princeton University Press, 2023.
Veikos, Catherine. Lina Bo Bardi: The Theory of Architectural Practice. Routledge, 2013.
Zeuler, Lima. Lina Bo Bardi, Drawings. Princeton University Press, 2019.
Britannica.com. “Lina Bo Bardi.” Britannica. Accessed 3 June 2025.
Canadian Centre for Architecture. “Lina Bo Bardi as Migrant: from Collector to Cohabitant.” CCA.qc.ca. Accessed 3 June 2025.


